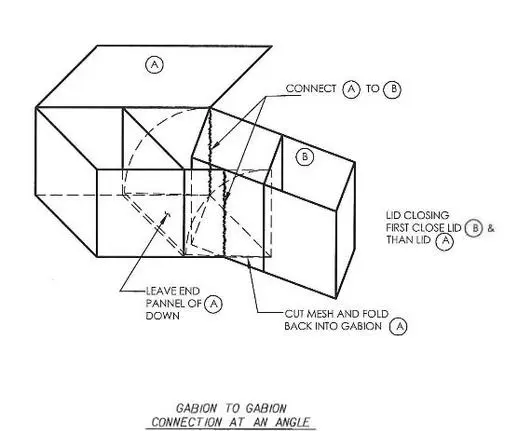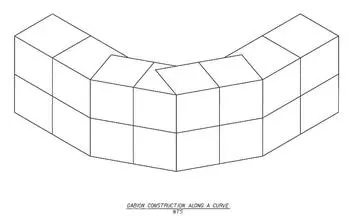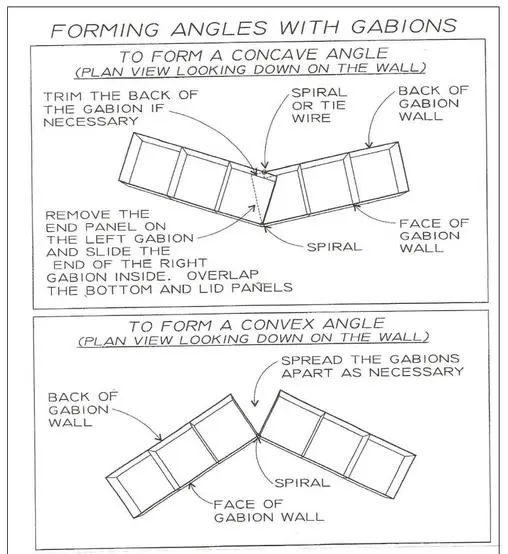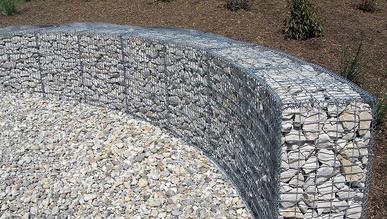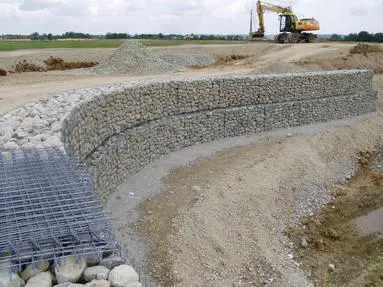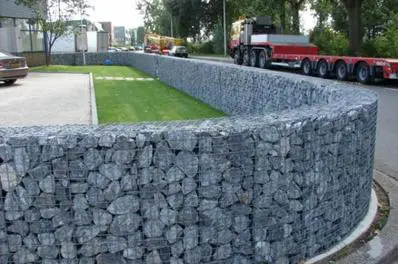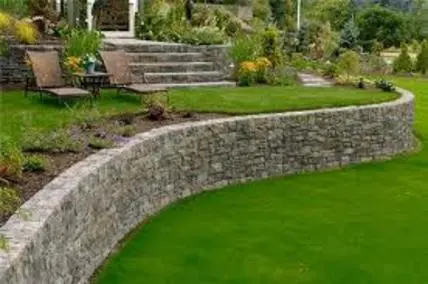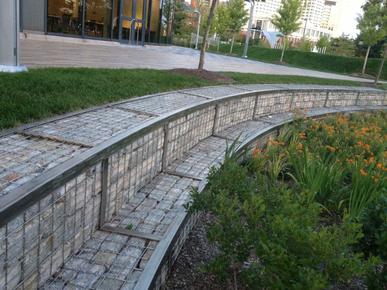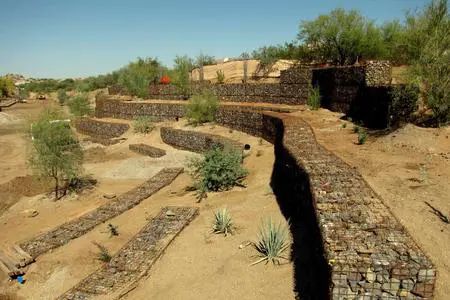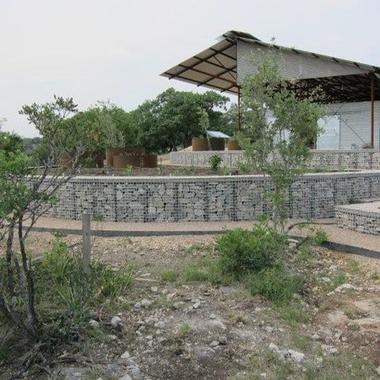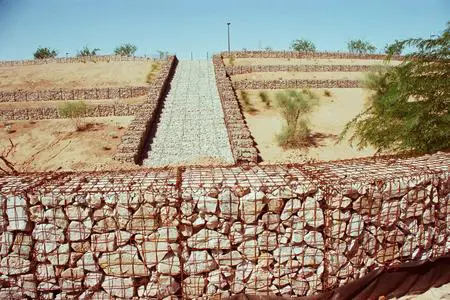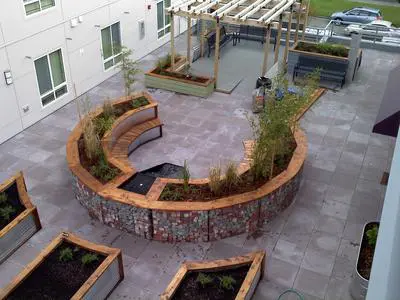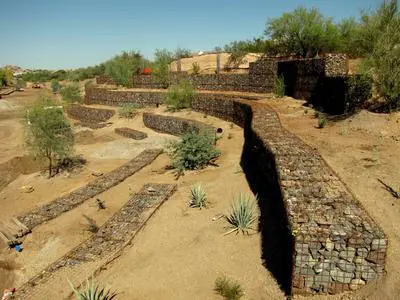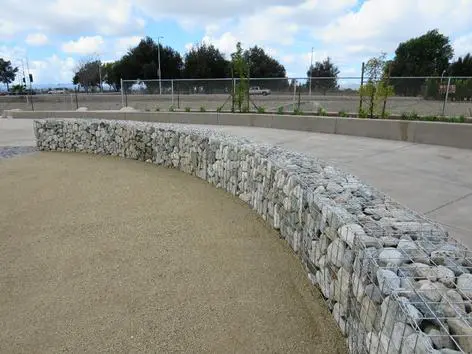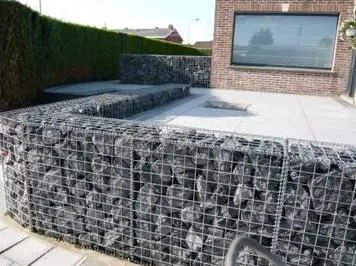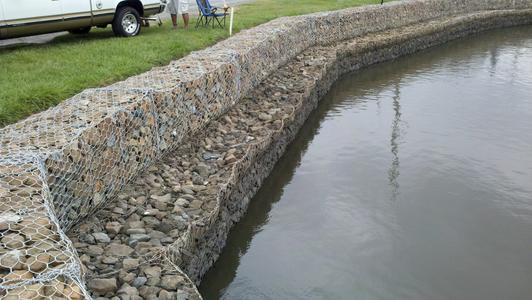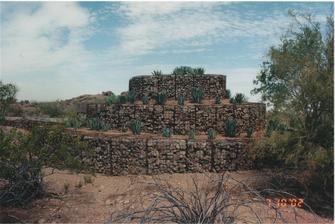Gabion Baskets for Curved Stone Walls
You can easily create curved gabions walls by using shorter length gabions and slightly modifying the gabions onsite allowing you to kick in the corners to obtain your desired radius. Below are some sample layouts of how to achieve a curved gabion wall. We also have the ability to make custom framed gabion walls based on your design requirements.
Curved retaining walls can help protect homes and commercial properties from flooding and prevent soil erosion. Or they can simply be used for creating a unique barrier or garden that improves curb appeal.
In general gabion walls help resist the pressure of flowing water and shifting soil. Plus, these types of walls do not suffer from hydrostatic pressure as much as concrete and timber retaining walls allowing more water to flow through the face and reducing pressure behind the wall. Curved retaining walls are simply installing gabion baskets with a few tweaks to generate the desired aesthetic look.
How Are Curved Retaining Walls Built?
To build reliable curved retaining walls, you need to choose rectangular gabions that will suit your design. After selecting these gabions, determine the wall's base course and top course radii. The radius of the base course is usually larger than the top course's radius, which should be at least 4 ft. long. You can use this radius and intended wall height to determine the base course radius. A radius chart will help you do this.
After determining these radii, find the center of the curve that you intend to make:
- Determine the point where the curve will start.
- After doing this, select a point whose distance from the point where the curve will start equals the base course radius. The point will be the center of the curve.
- Set a stake in the ground at this point and attach a string line to it. The length of the string line should be equal to the base course radius.
- Use this string line to mark the base course's location.
After marking the base course's location, use our rectangular gabions to build your curved retaining wall. You should use the shorter length gabions when building this kind of wall. Also, be sure to modify the gabions while on the construction site to obtain the desired wall design.
Depending on the thickness and style of the curved gabion retaining wall you can achieve the curves by either kicking in the front or back of the gabion at the seams to create a curve at the joints or seams of the gabions. Alternatively you can utilize anchors to hold the panels in place on a curve when using unassembled gabions. This allows you to use either a shorter panel in front or in back to allow the basket to curve. The only downside to the latter approach is installing a lid that follows the mesh curve as the welded apertures are square. Depending on how sharp the curve is you can take a panel that will cover the top of the curved basket and cut on site leaving fingers on the mesh allowing you to bend and twist the fingers around the facing panels to both secure the lid and create an even seam along the bent panels.
Curved retaining walls are an attractive option when looking to construct a gabion retaining wall. They can help prevent soil erosion and flooding while improving the appearance and value of your property.
Benefits of Curved Retaining Walls
Curved walls are great landscaping tools that enable property owners to create barriers to prevent soil erosion while carefully crafting appealing outdoor spaces. A gentle curve is often easier on the eyes than a straight line, and these types of walls can create the illusion of space.
Adding a gentle retaining wall curve makes the landscape look more natural and can direct visitors' gazes to specific focal points in a garden or yard. Whether you're looking to break up the view in a larger garden or to make the most of a relatively small space, curved retaining walls are an effective landscaping choice that can turn a relatively plain garden into an inviting and aesthetically pleasing place.
Why Choose Gabion Supply?
At Gabion Supply, we provide gabion baskets that can be adjusted on-site to create a stable and strong curved retaining wall. Our durable baskets enable you to tailor the layout of your walls to suit your tastes without the challenges associated with traditional concrete walls.
If you're interested in using gabion baskets for your next landscaping project, contact us today to request a quote or discuss your requirements.
